Introduction
Bedrooms hold a unique significance within the residential landscape. They are private sanctuaries, spaces of respite and rejuvenation where occupants retreat from the demands of daily life [1]. Effective bedroom design transcends mere aesthetics, requiring a nuanced understanding of human needs and an integrated approach that balances comfort, functionality, and personalization [2]. This chapter delves into the key considerations for creating bedrooms that are not only aesthetically pleasing but also promote restful sleep, enhance well-being, and cater to the diverse needs of occupants. We will explore general design principles applicable to all bedrooms, followed by specific considerations for master bedrooms, children’s bedrooms, and guest bedrooms, taking into account the unique requirements and functionalities of each.
General Principles
Space Requirements
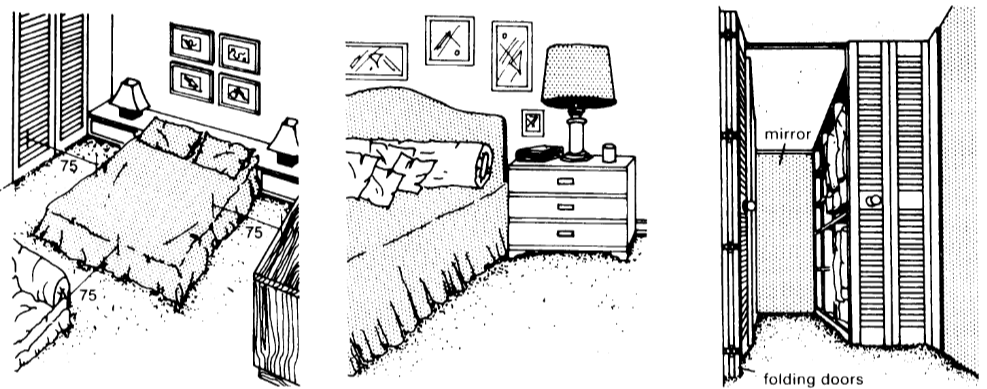
The ideal size and layout of a bedroom are influenced by several factors, including the number of occupants, furniture requirements, and desired functionality. While minimum size regulations may vary depending on local building codes, a comfortable bedroom typically provides ample space for a bed, bedside tables, a dresser, and potentially a seating area or desk [3]. Circulation space is also crucial, allowing for easy movement around the furniture and access to windows and doors. A minimum clearance of 90 cm is recommended around the bed and between other furniture pieces to ensure comfortable movement [4]. In smaller bedrooms, consider space-saving furniture solutions, such as wall-mounted shelves or built-in storage, to maximize floor area.
Lighting
Natural Light
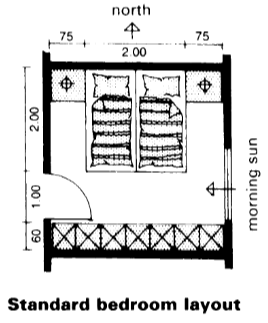

Natural light plays a vital role in regulating circadian rhythms and promoting a sense of well-being [5]. In bedroom design, maximizing natural light while maintaining privacy is essential.
- Window Placement: Strategically positioned windows can introduce ample daylight without compromising privacy. Consider orienting windows to capture morning sunlight, which can help regulate sleep patterns [6].
- Glazing and Shading: Select glazing with appropriate solar heat gain coefficients to control heat gain and minimize glare. Incorporate adjustable shading devices, such as blackout curtains or blinds, to allow for flexibility in controlling light levels [7].
Artificial Lighting
A layered lighting scheme is essential for creating a comfortable and functional bedroom environment [8].
- Ambient Lighting: Provides overall illumination for the space. Consider using dimmable recessed lighting or a central pendant fixture to create a soft and relaxing atmosphere.
- Task Lighting: Provides focused light for specific tasks, such as reading or working at a desk. Bedside lamps, wall-mounted sconces, or adjustable floor lamps are suitable options.
- Accent Lighting: Highlights architectural features or artwork, adding visual interest and depth to the space. Consider using LED strip lighting or spotlights to accentuate specific elements.
Ventilation
Proper ventilation is crucial for maintaining healthy indoor air quality and controlling moisture levels in the bedroom [9].
- Natural Ventilation: Operable windows and strategically placed vents can facilitate natural cross-ventilation, promoting fresh air circulation and reducing reliance on mechanical systems [10].
- Mechanical Ventilation: Exhaust fans can help remove excess moisture and odors, particularly in bathrooms and closets. Consider incorporating a heat recovery ventilator (HRV) or energy recovery ventilator (ERV) to improve energy efficiency while ensuring adequate ventilation [11].
Thermal Comfort
Creating a thermally comfortable sleeping environment is essential for restful sleep [12].
- Insulation: Adequate insulation in walls, ceilings, and floors minimizes heat transfer, reducing energy consumption and maintaining a stable indoor temperature [13].
- Climate Control: Consider incorporating a dedicated climate control zone for the bedroom, allowing for individual temperature regulation. Programmable thermostats can further enhance comfort and energy efficiency.
- Passive Strategies: Incorporate passive thermal strategies, such as thermal mass and shading devices, to regulate temperature fluctuations and reduce reliance on mechanical systems [14].
Acoustic Comfort
A quiet and peaceful bedroom environment is conducive to relaxation and restful sleep [15].
- Sound Insulation: Incorporate sound-absorbing materials and construction techniques to minimize noise transmission from adjacent spaces and the exterior. Consider using double-glazed windows, acoustic insulation in walls and ceilings, and resilient flooring to reduce noise transfer [16].
- Noise Mitigation: Select quiet appliances and fixtures, such as low-decibel fans and plumbing fixtures, to minimize noise disruptions. Strategically placing furniture, such as bookshelves or upholstered headboards, can also help absorb sound.
Master Bedrooms
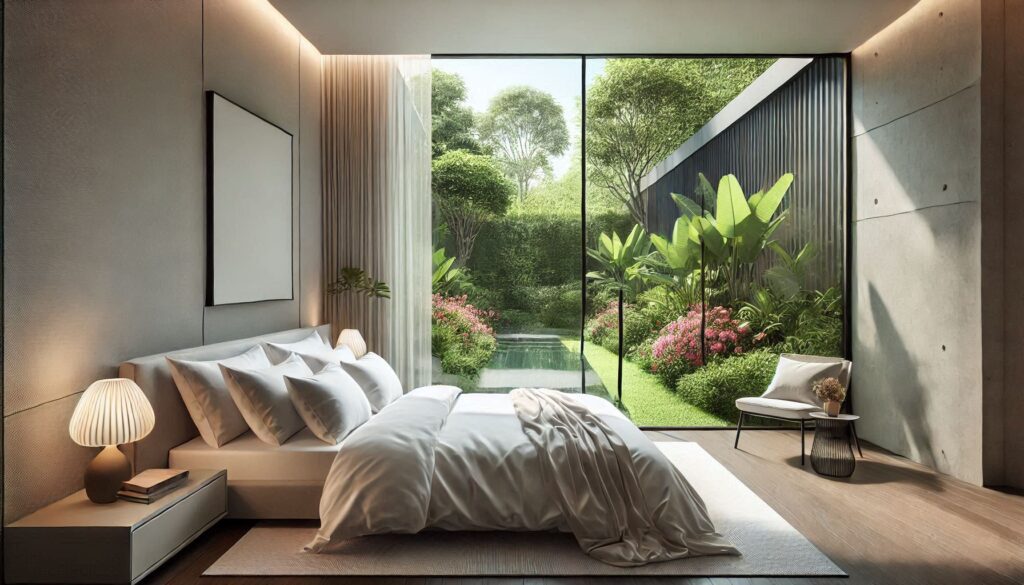
Master bedrooms serve as private retreats within the home, offering a sanctuary for relaxation and rejuvenation. In addition to the general principles discussed earlier, master bedroom design often incorporates specific features and considerations to enhance comfort and functionality.
En Suite Bathrooms
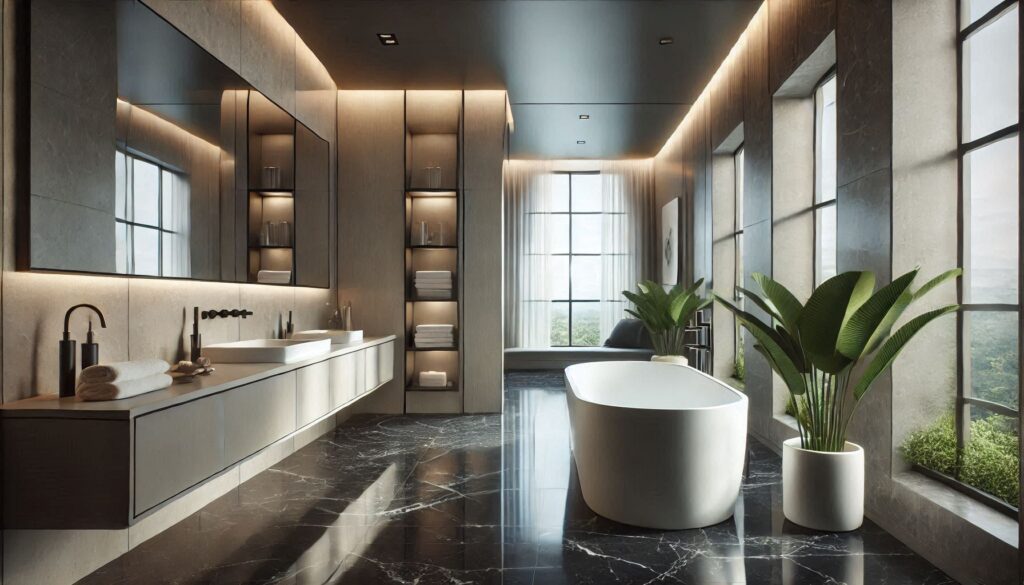
The integration of en suite bathrooms has become a hallmark of master bedroom design, providing convenience and privacy [17].
- Layout and Zoning: Careful consideration should be given to the layout and zoning of the en suite bathroom to ensure efficient circulation and visual separation from the sleeping area. Consider incorporating a separate water closet for enhanced privacy.
- Accessibility: Incorporate accessibility features, such as a roll-in shower with no threshold, grab bars, and lever-style handles, to accommodate users with mobility challenges [18].
- Material Selection: Select durable and water-resistant materials for bathroom finishes, such as porcelain tiles, natural stone, or solid surface materials. Consider incorporating radiant floor heating for added comfort.
Walk-in Closets
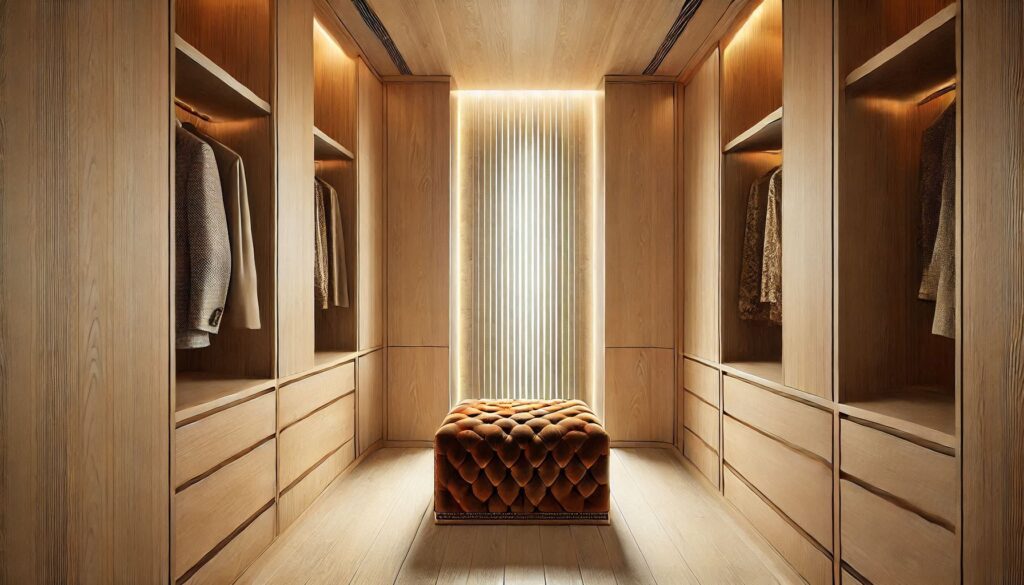
Walk-in closets provide ample storage space for clothing and personal belongings, enhancing organization and functionality [19].
- Layout and Organization: Design the closet layout to optimize storage and accessibility. Consider incorporating a combination of hanging rods, shelves, drawers, and specialized storage solutions for shoes, accessories, and jewelry.
- Lighting: Provide adequate lighting for visibility and ambiance. Combine natural light with artificial lighting, such as LED downlights or track lighting, to ensure even illumination.
- Ventilation: Ensure proper ventilation to prevent moisture buildup and odors. Consider incorporating an exhaust fan or a dedicated ventilation system for the closet.
Additional Functions
Master bedrooms can be designed to accommodate additional functions beyond sleeping, creating a more versatile and personalized space.
- Sitting Area: Incorporate a comfortable seating area for reading, relaxing, or enjoying a morning cup of coffee. This can be achieved with a pair of armchairs, a chaise lounge, or a small sofa.
- Workspace: If space permits, integrate a dedicated workspace with a desk, ergonomic chair, and ample storage for work-related materials. Consider positioning the workspace near a window for natural light and visual separation from the sleeping area.
- Exercise Zone: Create a designated area for exercise equipment, such as a treadmill or yoga mat. Ensure adequate ventilation and consider incorporating a sound-absorbing floor covering to minimize noise transmission.
Creating a Relaxing Atmosphere
The master bedroom should evoke a sense of tranquility and promote restful sleep.
- Color Palette: Select calming and restful colors, such as soft neutrals, blues, or greens [20]. Consider incorporating accent colors in artwork or textiles to add visual interest.
- Material Choices: Incorporate natural materials, such as wood, stone, or bamboo, to create a sense of warmth and connection to nature. Select soft and luxurious textiles for bedding and window treatments.
- Biophilic Elements: Integrate biophilic elements, such as indoor plants, green walls, or natural textures, to enhance well-being and create a calming atmosphere [21].
Children’s Bedrooms
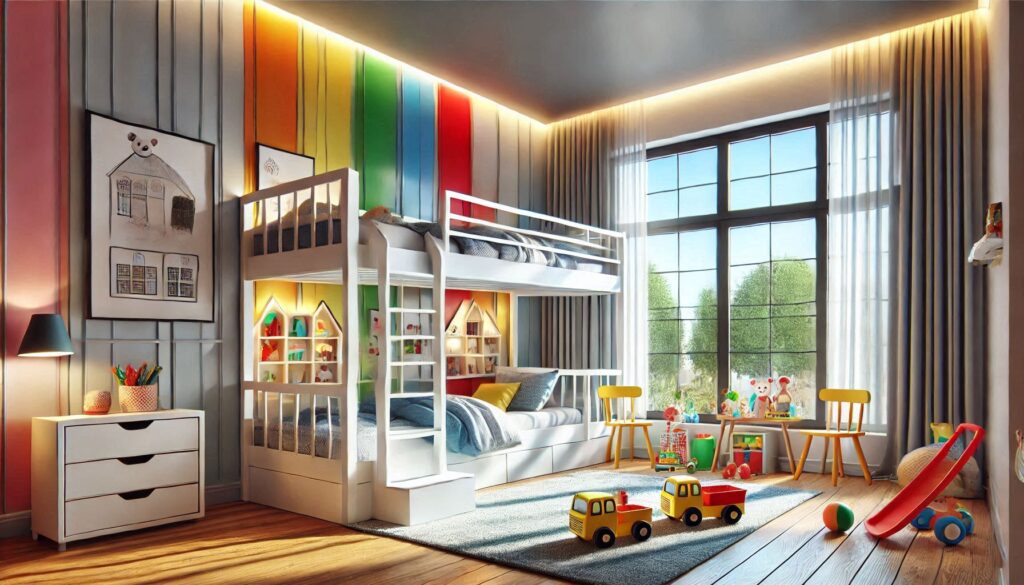
Designing children’s bedrooms requires a unique approach that considers the evolving needs and interests of young occupants. Safety, creativity, and adaptability are paramount in creating spaces that foster growth and imagination.
Safety Considerations
Child safety should be a primary concern in bedroom design [22].
- Furniture Selection: Choose furniture with rounded edges and sturdy construction to minimize the risk of injury. Avoid furniture with small parts or sharp corners that could pose a choking hazard.
- Window Treatments: Select cordless window treatments or ensure that cords are securely fastened and out of reach to prevent strangulation hazards.
- Electrical Outlets: Install tamper-resistant electrical outlets to prevent children from inserting objects into the openings.
Play and Learning Zones
Create dedicated spaces within the bedroom for play and learning, fostering creativity and exploration.
- Play Zones: Incorporate a play area with age-appropriate toys, games, and activities. Consider using rugs, floor cushions, or beanbag chairs to create a comfortable and inviting play space.
- Learning Zones: Provide a designated area for homework and studying, with a desk, comfortable chair, and adequate lighting. Consider incorporating a bookshelf or storage solutions for books and learning materials.
Flexibility and Adaptability
Children’s bedrooms should be adaptable to accommodate their changing needs and interests as they grow.
- Multi-functional Furniture: Select furniture that can serve multiple purposes, such as a loft bed with a built-in desk or a storage ottoman that doubles as a seat.
- Modular Storage: Use modular storage solutions that can be easily reconfigured as the child’s needs change. Consider using bins, baskets, and shelves to organize toys, books, and clothing.
- Wall Treatments: Choose wall treatments that can be easily updated, such as paint or removable wallpaper. This allows for personalization and adaptation as the child’s interests evolve.
Stimulating Creativity
Encourage creativity and imagination through the use of color, pattern, and interactive elements.
- Color Schemes: Use vibrant and playful color schemes that reflect the child’s personality and interests. Consider incorporating a feature wall with a bold color or pattern.
- Wall Treatments: Use wall decals, murals, or chalkboard paint to create interactive and engaging surfaces.
- Textiles and Accessories: Incorporate playful textiles, such as patterned bedding or whimsical curtains, to add personality and visual interest.
Guest Bedrooms
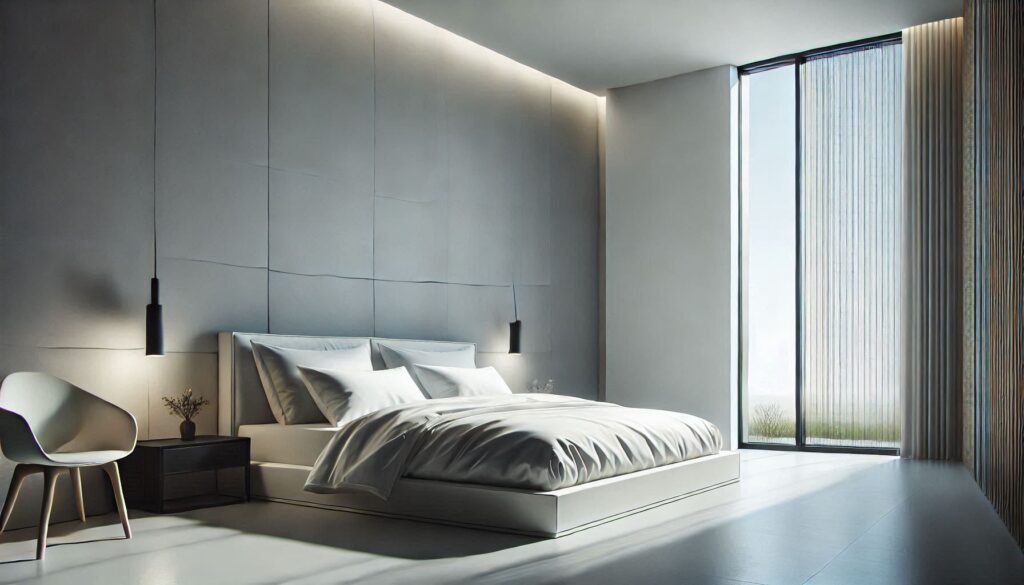
Guest bedrooms should provide a comfortable and welcoming environment for visitors, prioritizing their needs and ensuring a pleasant stay.
Universal Design and Accessibility
Incorporate universal design principles to create a guest bedroom that is accessible to a wide range of users [23].
- Doorways: Ensure doorways are wide enough to accommodate wheelchairs and walkers. A minimum clear width of 1000 mm is recommended.
- Clear Floor Space: Provide a clear floor space circle with a diameter of 1500 mm to allow for maneuverability within the bedroom.
- Bathroom Access: If the guest bedroom has an en suite bathroom, ensure it is accessible with features such as a roll-in shower, grab bars, and lever-style handles.
Comfort and Convenience
Prioritize guest comfort by providing essential amenities and creating a welcoming atmosphere.
- Comfortable Bedding: Provide a comfortable bed with high-quality linens and pillows. Consider offering a choice of pillow types to accommodate different preferences.
- Seating Area: Incorporate a comfortable seating area for reading or relaxing. A chair, armchair, or small sofa can provide a welcoming space for guests to unwind.
- Amenities: Provide essential amenities such as bedside lamps, a clock, and a full-length mirror. Consider adding extra touches like a water carafe, reading materials, and a selection of toiletries.
Privacy
Ensure guest privacy by considering both visual and acoustic separation from other areas of the home.
- Sound Insulation: Incorporate sound-absorbing materials and construction techniques to minimize noise transmission from adjacent spaces.
- Window Treatments: Provide blackout curtains or blinds to ensure privacy and allow guests to control light levels.
- Door Locks: Install a functioning lock on the bedroom door to provide guests with a sense of security and privacy.
- Private Bathroom: En suite bathrooms enhance guest privacy and comfort. Consider incorporating universal design principles to ensure accessibility for a wide range of users.
Flexibility
Design the guest bedroom to serve multiple functions when not in use, maximizing its utility.
- Home Office: Incorporate a desk and ergonomic chair to create a functional workspace. Consider using a daybed or sofa bed that can be easily converted for sleeping when guests arrive.
- Hobby Room: Provide space for hobbies and activities, such as a crafting table, reading nook, or exercise equipment.
- Multi-functional Furniture: Select furniture that can serve multiple purposes, such as a storage ottoman that doubles as a seat or a Murphy bed that folds away to create additional floor space.
Storage
Provide adequate storage for guests’ belongings while maintaining a clean and uncluttered aesthetic.
- Luggage Rack: Provide a luggage rack to prevent guests from having to bend down to access their suitcases.
- Drawers and Shelves: Incorporate drawers and shelves within a dresser or armoire to provide storage for clothing and personal items.
- Minimalist Approach: Avoid excessive storage solutions that can make the room feel cramped. Focus on providing essential storage options while maintaining a sense of spaciousness.
Conclusion
Bedrooms are essential spaces within the home, serving as private retreats for rest and rejuvenation. Effective bedroom design requires a holistic approach that considers the diverse needs of occupants, incorporating principles of comfort, functionality, and personalization. By addressing factors such as space requirements, lighting, ventilation, thermal and acoustic comfort, and accessibility, architects and designers can create bedrooms that promote well-being and enhance the overall quality of life. Whether designing a luxurious master suite, a playful children’s room, or a welcoming guest bedroom, careful consideration of these principles will result in spaces that are both beautiful and functional, catering to the unique needs and preferences of each occupant.
References
[1] Robbins, C. L. (1986). Daylighting: Design & analysis. Van Nostrand Reinhold.
[2] Lang, J. (1987). Creating architectural theory: The role of the behavioral sciences in environmental design. Van Nostrand Reinhold.1
[3] De Chiara, J., & Callender, J. H. (2014). Time-saver standards for building types. McGraw-Hill Education.
[4] Panero, J., & Zelnik, M. (2001). Human dimension and interior space: A source book of design reference standards. Watson-Guptill.
[5] Ulrich, R. S. (1984). View through a window may influence recovery from surgery. Science, 224(4647), 420-421.
[6] Lechner, N. (2015). Heating, cooling, lighting: Sustainable design methods for architects. John Wiley & Sons.
[7] Hopkinson, R. G. (1963). Architectural physics: Lighting. Her Majesty’s Stationery Office.
[8] Lam, W. M. C. (1986). Perception and lighting as formgivers for architecture. McGraw-Hill.
[9] ASHRAE. (2017). ASHRAE handbook: Fundamentals. American Society of Heating, Refrigerating and Air-Conditioning Engineers.
[10] Givoni, B. (1994). Passive and low energy cooling of buildings. Van Nostrand Reinhold.
[11] Energy Information Administration. (2016). Energy efficiency in buildings. U.S. Department of Energy.
[12] ASHRAE. (2017). ASHRAE handbook: Fundamentals. American Society of Heating, Refrigerating and Air-Conditioning Engineers.
[13] Straube, J. F. (2005). High-performance building enclosures: Design guide for commercial buildings. Building Science Press.
[14] Balcomb, J. D. (1992). Passive solar buildings. MIT Press.
[15] Long, M. (2006). Architectural acoustics. Elsevier Academic Press.
[16] Egan, M. D. (2007). Architectural acoustics. J. Ross Publishing.
[17] Ching, F. D. K. (2007). Interior design illustrated. John Wiley & Sons.
[18] ADA National Network. (2024). ADA Standards for Accessible Design.
[19] Duerk, D. P. (1993). Architectural programming: Information management for design. Van Nostrand Reinhold.
[20] Birren, F. (1978). Color psychology and color therapy: A factual study of the influence of color on human life. University Books.
[21] Kellert, S. R., Heerwagen, J., & Mador, M. (2008). Biophilic design: The theory, science, and practice of bringing buildings to life. John Wiley & Sons.2
[22] American Academy of Pediatrics. (2024). Bedroom safety for babies and toddlers.
[23] Access Board. (2010). Chapter 6: Plumbing Elements and Facilities.

