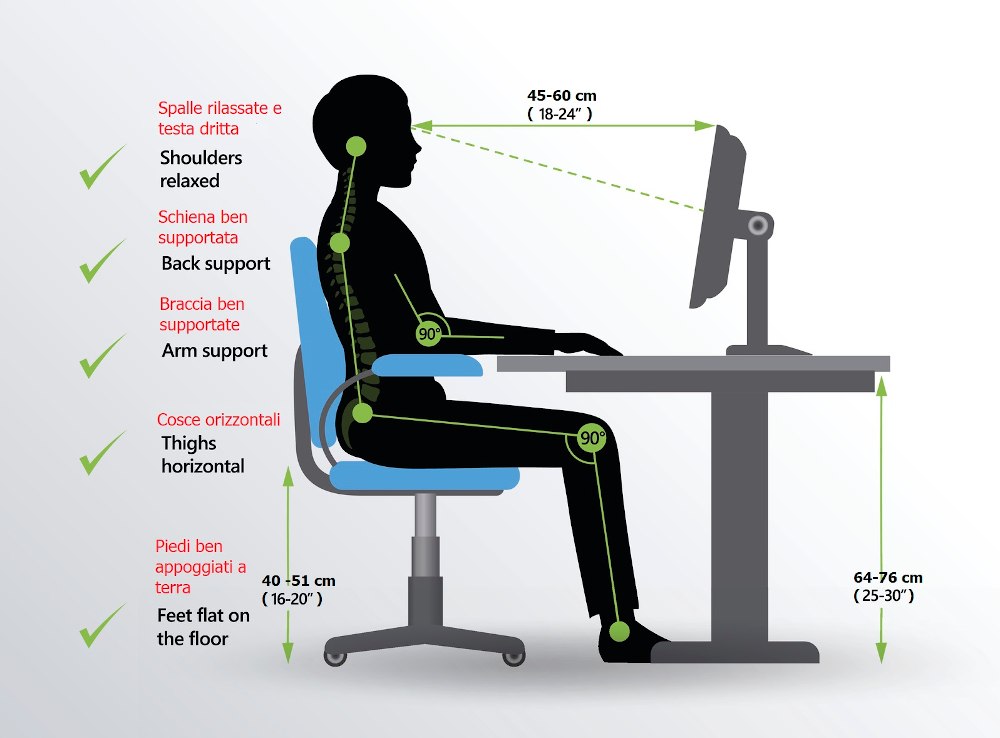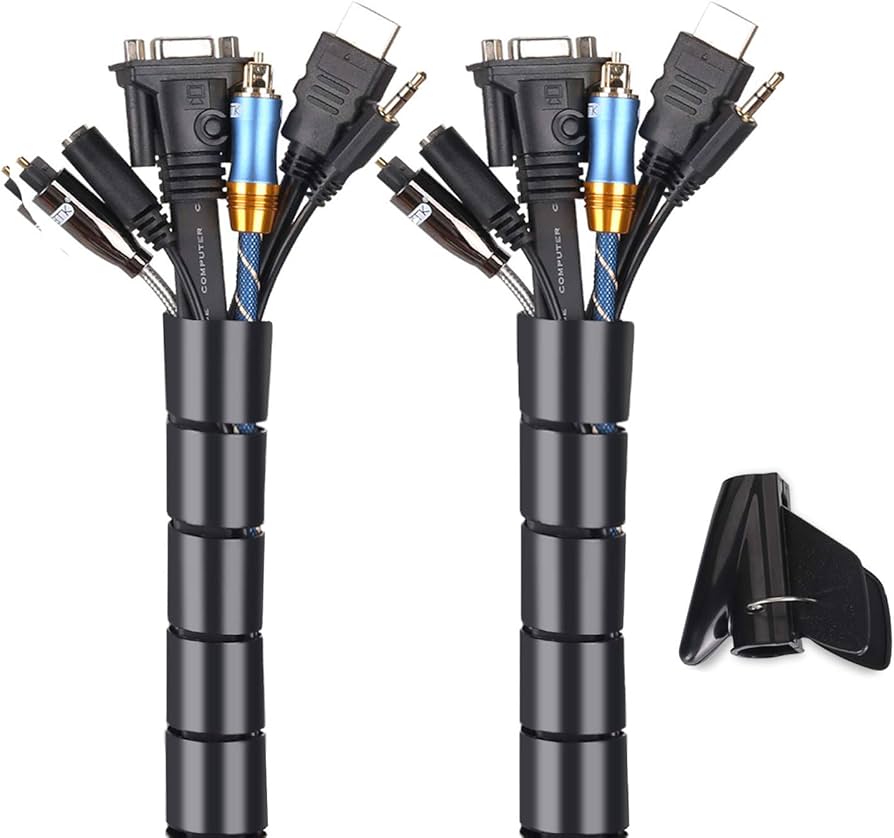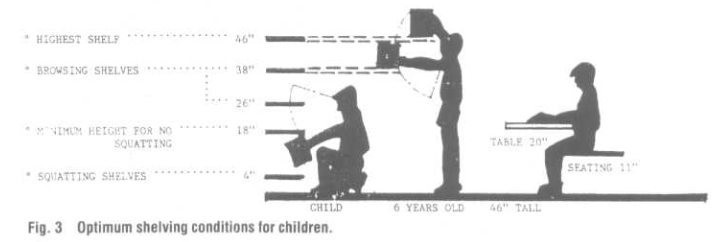Introduction
The home office has become an integral part of the modern residence, reflecting the evolving nature of work and the increasing prevalence of remote work arrangements. No longer a secluded study or a tucked-away corner, the home office has emerged as a dynamic and versatile space that accommodates a range of activities, from focused work and creative pursuits to reading, learning, and relaxation [1]. This chapter delves into the key considerations for designing home offices that seamlessly integrate functionality, technology, and aesthetics to create productive, comfortable, and inspiring workspaces. We will explore spatial planning, furniture selection, lighting design, acoustic considerations, material choices, technology integration, and sustainability to create home offices that cater to the diverse needs of modern professionals and foster a harmonious work-life balance.
Space Requirements and Layout
Defining Spatial Dimensions
The ideal size and layout of a home office depend on its intended functions, the number of users, and the desired level of flexibility.




- Room Size:
- Small Home Offices: A compact 6–8 m² space can suffice for a single user engaged in focused tasks, accommodating a desk, chair, and basic shelving [2].
- Medium-Sized Home Offices: Areas ranging from 10–15 m² offer greater flexibility for two users, additional storage, or the inclusion of casual seating, supporting both collaborative and independent work [3].
- Larger Home Offices: Spaces exceeding 20 m² can accommodate extensive shelving systems, lounge seating for informal reading or meetings, and designated zones for collaborative work or multimedia resources [4].
- Room Location: Consider the location of the home office within the house, prioritizing privacy, noise control, and access to natural light. Locate the office away from high-traffic areas and potential distractions, such as the kitchen or living room. If possible, choose a location with a pleasant view or access to outdoor spaces to enhance well-being and connection to nature [5].
Layout Planning
To optimize functionality and create a productive workspace, the spatial layout must prioritize effective zoning and flow.
- Functional Zoning: Delineate the space into distinct areas for desk work, reading, relaxation, and organized storage. This ensures a harmonious interplay of utility and comfort, allowing for seamless transitions between different activities.
- Desk Placement: Position desks near natural light sources to maximize daylight utilization, carefully angling the setup to prevent glare and shadowing on the work surface [6]. Consider the direction of natural light and the user’s dominant hand to minimize shadows and optimize visual comfort.
- Storage Optimization: Employ vertical storage solutions such as floor-to-ceiling shelving, integrating accessible compartments for frequently used items within ergonomic reach [7]. This maximizes storage capacity while maintaining a clean and organized workspace.
- Circulation: Maintain unobstructed pathways of at least 90 cm to promote ease of movement, ensuring accessibility and a sense of openness [8]. This allows for comfortable movement around the office and easy access to all areas.
Furniture Selection
Desks
The desk is the cornerstone of any home office, requiring meticulous selection based on ergonomic standards, functional demands, and aesthetic preferences.
- Material: Opt for high-quality hardwood, engineered wood, or metal surfaces finished with durable, scratch-resistant coatings to withstand intensive use [9]. Consider the overall style of the home office when selecting desk materials.
- Dimensions: A standard desk width of 120 cm suffices for single-user scenarios, while broader desks spanning 150–180 cm accommodate multi-monitor setups, shared use, or expansive work surfaces [10]. Consider the user’s tasks and equipment needs when selecting desk dimensions.
- Adjustability: Height-adjustable desks empower users to alternate between seated and standing postures, enhancing comfort and promoting long-term health [11]. These desks allow for personalized ergonomic adjustments and can help to reduce the negative health effects of prolonged sitting.
- Ergonomic Considerations: Ensure the desk provides ample legroom and space for ergonomic accessories, such as a keyboard tray, mouse pad, and monitor arm. These accessories can help to create a comfortable and healthy workstation setup.
Chairs
Ergonomics and adaptability are paramount in selecting chairs for prolonged use.

- Ergonomics: Choose chairs with adjustable height, lumbar support, and padded seating to mitigate discomfort during extended work sessions [12]. Consider the user’s height, weight, and posture when selecting a chair.
- Mobility: Swivel chairs equipped with castors facilitate seamless movement within the room, accommodating dynamic usage patterns [13]. This allows for easy access to different areas of the workspace.
- Design: Balance functionality with aesthetic appeal, ensuring the chair harmonizes with the room’s overarching design ethos. Choose a chair that complements the style of the home office and provides both comfort and visual appeal.
Shelving and Storage
- Shelving Systems: Utilize built-in or modular shelving systems to house books, files, and equipment, catering to both storage needs and visual organization [14]. Consider the types of materials being stored and their frequency of use when selecting shelving options.
- Secure Storage: Lockable cabinets or drawers provide secure storage for sensitive materials, maintaining privacy and reducing clutter.
- Adaptability: Modular storage solutions offer adaptability, accommodating evolving requirements over time. This allows the home office to adapt to changing needs and storage demands.
Additional Seating
- Seating Options: In larger home offices, incorporate lounge chairs, compact sofas, or window seats to establish comfortable zones for reading, relaxing, or informal meetings [15]. This adds versatility to the space and creates a more welcoming and comfortable environment.
Lighting Design
Natural Lighting
- Daylight Optimization: Maximize daylight exposure by orienting windows adjacent to workstations, ensuring even illumination while mitigating direct glare [16]. Consider the orientation of the home office and the position of the desk to optimize natural light utilization.
- Daylighting Strategies: Incorporate daylighting strategies, such as the use of light shelves, skylights, and window orientation, to maximize natural light penetration and reduce reliance on artificial lighting [17].
- Window Treatments: Integrate adjustable window treatments such as blinds or curtains to regulate light intensity and maintain user comfort throughout the day. This allows for control over natural light levels and prevents glare on computer screens.
Artificial Lighting
- Task Lighting: Equip desks with adjustable lamps offering color temperatures between 3500K–5000K, emulating natural daylight to support focused tasks [18]. Task lighting should be positioned to minimize shadows and glare on the work surface.
- Ambient Lighting: Install recessed or ceiling-mounted fixtures to provide uniform, glare-free illumination, fostering a balanced lighting environment [19]. Consider using dimmable fixtures to adjust lighting levels based on the time of day or task.
- Accent Lighting: Employ LED strips or directional spotlights to highlight bookshelves, artwork, or architectural details, adding depth and character to the space [20]. Accent lighting can also be used to create a specific mood or ambiance within the home office.
- Dimming Systems: Incorporate dimmable controls to accommodate varying tasks, user preferences, and times of day, enhancing adaptability and creating a more comfortable and personalized workspace.
Acoustic Considerations
Noise Reduction
Effective acoustic management is vital for maintaining focus and minimizing distractions in the home office.
- Sound Absorption: Integrate acoustic panels, fabric-covered walls, and upholstered furniture to absorb sound and reduce echo, creating a quieter environment [21]. These materials help to dampen sound reflections and prevent excessive reverberation.
- Sound-Dampening Materials: Use area rugs, heavy curtains, and padded materials to further dampen ambient noise, particularly in multi-purpose spaces or homes with open floor plans.
- Sound Isolation: Solid-core doors fitted with weatherstripping effectively block external noise, ensuring uninterrupted concentration. Consider using soundproofing materials in walls, ceilings, and floors to minimize noise transfer from adjacent spaces.
- Sound Masking: Explore the use of sound masking systems to introduce a subtle background noise that helps to mask distracting sounds and create a more private and focused work environment.
Privacy
- Room Positioning: Strategically position home offices away from high-traffic zones such as kitchens or entertainment areas to safeguard privacy and tranquility. Consider using visual barriers, such as partitions or bookshelves, to create a sense of separation and privacy within an open-plan space.
Durable and Healthy Finishes
Wall Finishes
- Low-VOC Options: Choose low-VOC paints or wallpapers to uphold indoor air quality and promote a healthy work environment [22]. VOCs (volatile organic compounds) can be released into the air from certain paints and finishes, potentially causing health issues.
- Glare Reduction: Select matte or satin finishes to minimize glare, contributing to visual comfort and reduced eye strain. Glare on walls can be distracting and uncomfortable, especially when working on a computer.
Flooring
- Hardwood or Engineered Wood: Elegant and durable choices that convey professionalism and warmth [23]. Wood flooring can also enhance acoustic insulation.
- Carpet Tiles: Enhance acoustic insulation and add a layer of tactile comfort to the room [24]. Carpet tiles are also available in a variety of colors and patterns to complement the design of the home office.
- Vinyl Flooring: A resilient, low-maintenance alternative well-suited for high-use areas [25]. Vinyl flooring is also available in a variety of styles and colors, including options that mimic the look of wood or stone.
Furniture Finishes
- Durable Coatings: Apply non-toxic, durable coatings to desks and shelving, ensuring longevity and preserving aesthetic integrity over time. This helps to protect the furniture from scratches, spills, and other wear and tear.
Technology Integration
Power and Connectivity


- Strategic Placement: Strategically position electrical outlets and USB ports near workstations, seating areas, and shelving to accommodate modern technological needs [26]. This ensures that devices can be easily plugged in without creating a tripping hazard or cluttering the workspace.
- Cable Management: Implement cable management solutions to maintain a clutter-free workspace, enhancing organization and safety. Use cable ties, sleeves, or organizers to keep cords and cables neatly organized and out of sight.
Smart Features
- Smart Home Integration: Incorporate smart lighting and climate control systems to tailor the environment to user preferences, enhancing productivity and comfort [27]. Smart lighting systems can be programmed to adjust lighting levels based on the time of day or task, while smart thermostats can optimize temperature settings for energy efficiency and comfort.
- Sound Enhancement: Integrated sound systems or white noise machines can further enrich the space, masking disruptive background noise and fostering focus. These systems can provide a calming background ambiance or mask distracting sounds from outside the home office.
- Ergonomic Technology Setup: Create an ergonomic technology setup by ensuring proper monitor placement, keyboard and mouse positioning, and the use of ergonomic accessories. This can help to prevent discomfort and injuries associated with prolonged computer use.
- Wireless Connectivity: Ensure reliable wireless connectivity by optimizing Wi-Fi coverage in the home office. Consider using a mesh Wi-Fi system or a Wi-Fi extender to improve signal strength and coverage throughout the space.
Mental Well-being

- Biophilic Design: Incorporate biophilic design elements, such as indoor plants, natural materials, and views of nature, to enhance mental well-being and create a calming and inspiring workspace [28]. Studies have shown that exposure to nature can reduce stress, improve mood, and enhance cognitive function.
- Natural Light Optimization: Maximize natural light in the home office to promote a sense of well-being and regulate circadian rhythms. Consider the orientation of the office and the placement of windows to optimize natural light exposure.
- Color Psychology: Select colors that promote focus, creativity, and relaxation. Consider using cool colors, such as blues and greens, to create a calming atmosphere, or warm colors, such as yellows and oranges, to stimulate creativity and energy.
Conclusion
Home offices have become essential spaces in modern residences, reflecting the changing nature of work and the increasing need for dedicated workspaces within the home. By thoughtfully considering the spatial requirements, furniture selection, lighting design, acoustic considerations, material choices, technology integration, and mental well-being factors, architects and designers can create home offices that are not only functional and aesthetically pleasing but also promote productivity, comfort, and inspiration. As work-life integration continues to evolve, the home office remains an important space for focused work, creative pursuits, and personal growth, contributing to a balanced and fulfilling lifestyle.
References
[1] Ching, F. D. K. (2014). Architecture: Form, space, and order. John Wiley & Sons.
[2] Panero, J., & Zelnik, M. (2001). Human dimension and interior space: A source book of design reference standards. Watson-Guptill.
[3] De Chiara, J., & Callender, J. H. (2014). Time-saver standards for building types. McGraw-Hill Education.
[4] Neufert, E., & Neufert, P. (2012). Architects’ data. John Wiley & Sons.
[5] Ulrich, R. S. (1984). View through a window may influence recovery from surgery. Science, 224(4647), 420-421.
[6] Robbins, C. L. (1986). Daylighting: Design & analysis. Van Nostrand Reinhold.
[7] Duerk, D. P. (1993). Architectural programming: Information management for design. Van Nostrand Reinhold.
[8] Pile, J. F. (2003). Interior design. Pearson Education.
[9] Lechner, N. (2009). Materials for architectural design: Perceptions, fantasy, and reality. Birkhäuser.
[10] Merritt, F. S., & Ricketts, J. T. (2003). Building design and construction handbook. McGraw-Hill.
[11] Grandjean, E. (1988). Fitting the task to the man: A textbook of occupational ergonomics. Taylor & Francis.
[12] Tilley, A. R. (2004). The measure of man and woman: Human factors in design. John Wiley & Sons.
[13] Vischer, J. C. (2008). Workspace design: Productivity, health, and wellbeing. John Wiley & Sons.
[14] Ching, F. D. K. (2007). Interior design illustrated. John Wiley & Sons.
[15] Pile, J. F. (2003). Interior design. Pearson Education.
[16] Lechner, N. (2015). Heating, cooling, lighting: Sustainable design methods for architects. John Wiley & Sons.
[17] Hopkinson, R. G. (1963). Architectural physics: Lighting. Her Majesty’s Stationery Office.
[18] IES. (2011). The lighting handbook: Reference & application. Illuminating Engineering Society.
[19] Flynn, J. E., & Segil, A. W. (1986). Architectural interior systems: Lighting, acoustics, air conditioning. Van Nostrand Reinhold.
[20] Bean, A., & Loos, A. (1994). Lighting for the home. Taunton Press.
[21] Long, M. (2006). Architectural acoustics. Elsevier Academic Press.
[22] U.S. Green Building Council. (2024). LEED v4.1 for Building Design and Construction. https://www.usgbc.org/leed
[23] Salvadori, M. (2002). Why buildings stand up: The strength of architecture. W. W. Norton & Company.
[24] Egan, M. D. (2007). Architectural acoustics. J. Ross Publishing.
[25] Merritt, F. S., & Ricketts, J. T. (2003). Building design and construction handbook. McGraw-Hill.
[26] National Electrical Code. (2023). NFPA 70.
[27] Yu, D. L., & Crump, D. (2015). Smart and sustainable built environments. Springer.
[28] Kellert, S. R., Heerwagen, J., & Mador, M. (2008). Biophilic design: The theory, science, and practice of bringing buildings to life. John Wiley & Sons.1





