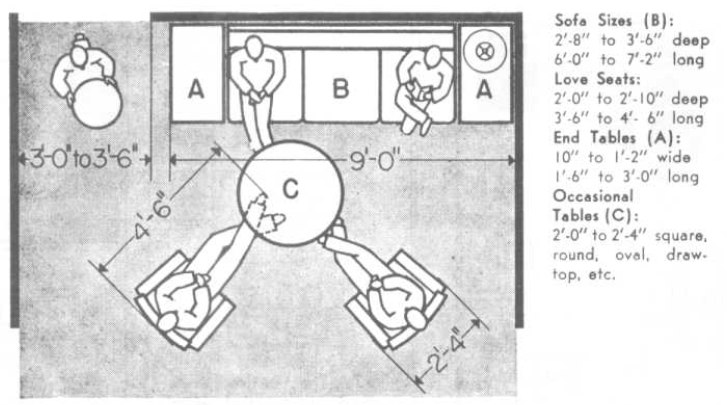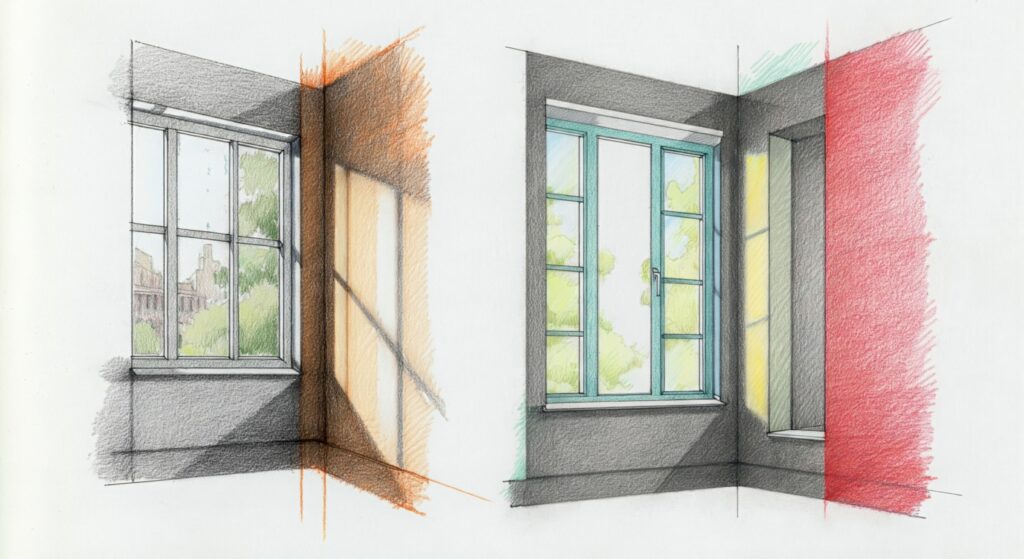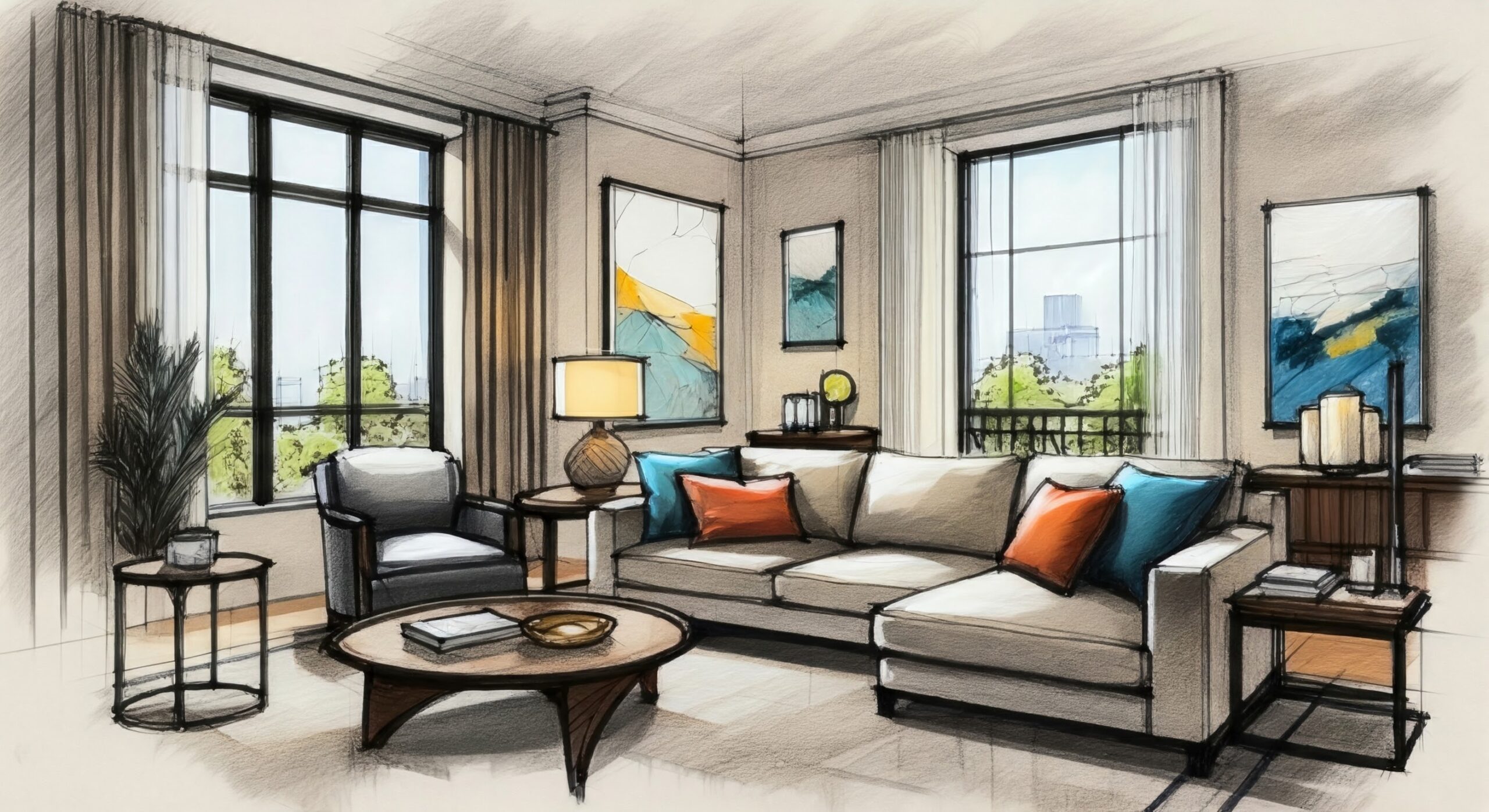Introduction
The living room holds a central position in residential architecture, serving as a dynamic space for socialization, relaxation, and entertainment [1]. It transcends its physical boundaries to become an experiential realm where spatial design intertwines with human behavior and emotional well-being [2]. This article delves into the essential spatial requirements of living rooms, with a particular focus on optimizing lighting, thermal comfort, acoustic quality, and visual coherence. We will explore detailed architectural interventions to effectively meet these multifaceted requirements, creating living spaces that are both functional and aesthetically enriching.
Space Requirements

The ideal size and proportions of a living room are influenced by various factors, including the number of occupants, typical activities, and desired furniture arrangements. While there are no strict rules, a spacious living room generally promotes a sense of openness and allows for flexible furniture configurations [3]. However, excessively large spaces can feel impersonal and may require more energy to heat or cool [4].
In determining the appropriate size, consider the primary functions of the living room. Will it primarily serve as a gathering space for large groups, or will it be a more intimate setting for family interaction? The anticipated furniture layout also plays a crucial role. Ample circulation space should be provided around furniture groupings to ensure ease of movement and avoid a cramped feeling [5].
As a general guideline, a minimum area of 20 square meters is recommended for a comfortable living room accommodating a family of four. This allows for a seating area, entertainment zone, and potentially a dining area if desired. For larger families or those who frequently entertain guests, a more spacious living room of 30 square meters or more may be preferable [6].
Lighting Requirements

Natural Light
Maximizing natural light is crucial for creating a bright and welcoming living room [7]. In Cairo’s context, where sunlight is abundant, careful consideration must be given to orientation and aperture design to harness daylight effectively while mitigating excessive heat gain.
- Orientation: East- and west-facing windows are generally preferred in hot climates like Cairo [8]. East-facing windows capture the morning sun, providing natural light without the intense heat of the midday sun. West-facing windows can be strategically shaded to minimize heat gain while still allowing for afternoon light. South-facing windows should be used judiciously, as they receive the most direct sunlight throughout the day.
- Aperture Design: The size and placement of windows significantly impact daylight penetration [9]. Large windows with high head heights maximize daylighting, while strategically positioned clerestory windows can introduce light deep into the space. Operable windows facilitate natural ventilation, promoting airflow and thermal comfort.
- Daylight Modulation: Incorporating elements such as light shelves, reflective interior surfaces, and translucent materials can help distribute daylight evenly throughout the space, reducing glare and minimizing reliance on artificial lighting during the day [10]. Light shelves, positioned above windows, reflect daylight onto the ceiling, creating a more diffuse and uniform illumination.
Artificial Lighting
A well-designed lighting scheme incorporates a layered approach, combining different types of artificial light to create a balanced and functional environment [11].
- Ambient Illumination: This provides overall illumination for the space, ensuring a comfortable level of brightness for general activities. Recessed down-lights, indirect cove lighting, or pendant fixtures can be used to achieve ambient lighting.
- Task-Specific Illumination: This provides focused light for specific tasks, such as reading, working, or dining. Adjustable floor lamps, table lamps, or wall-mounted sconces can be strategically positioned to provide task lighting.
- Accent Lighting: This highlights architectural features, artwork, or decorative elements, adding visual interest and depth to the space. Track lighting, spotlights, or LED strip lights can be used to create accent lighting.
Integrating lighting automation systems with dimmers, occupancy sensors, and programmable scenes allows for dynamic lighting control, adapting to different activities and times of day [12]. This not only enhances user comfort but also contributes to energy efficiency by reducing unnecessary lighting usage.
Thermal Comfort
Maintaining a comfortable indoor temperature is essential for creating a welcoming and relaxing living room [13]. In Cairo’s hot climate, this requires a combination of passive and active strategies to regulate heat gain and loss.

Envelope Performance
The building envelope plays a critical role in thermal comfort [14]. Robust insulation in walls, floors, and ceilings minimizes heat transfer, reducing the reliance on mechanical cooling systems. Advanced materials like aerogels or vacuum-insulated panels can further enhance thermal performance, contributing to energy efficiency and reducing environmental impact.
Climate Control Systems
While passive strategies are essential, active climate control systems are often necessary to maintain optimal thermal conditions. HVAC systems should be carefully calibrated to distribute conditioned air evenly throughout the space. Zonal controls allow occupants to adjust temperature preferences within specific areas, optimizing energy usage.
Ceiling fans can supplement HVAC systems by promoting air circulation and creating a cooling effect [15]. In cooler months, radiant heating panels embedded in the floor or ceiling can provide localized warmth without the need for extensive air heating.
Passive Thermal Strategies

- Natural Ventilation: Configuring openings to exploit prevailing winds facilitates cross-ventilation, allowing for natural cooling without relying solely on mechanical systems [16]. This can be achieved through strategically placed windows, operable skylights, or courtyard designs that promote airflow.
- Thermal Mass Integration: Incorporating elements with high thermal mass, such as exposed concrete or masonry walls, can help stabilize indoor temperatures [17]. These materials absorb heat during the day and release it slowly at night, reducing temperature fluctuations and minimizing the need for active cooling.
- Shading Devices: External shading devices, such as overhangs, louvers, or screens, can significantly reduce solar heat gain, especially on south- and west-facing windows [18]. Internal shading, such as curtains or blinds, can also help regulate light and heat.
Acoustic Comfort
Creating a peaceful and acoustically comfortable living room is essential for relaxation and conversation [19]. This involves mitigating external noise intrusion and optimizing interior acoustics.
External Noise Mitigation
- Window Glazing: Laminated double or triple-glazed windows with acoustic seals effectively reduce noise transmission from outside [20]. The air gap between the panes, combined with the laminated layer, disrupts sound waves, minimizing noise ingress.
- Facade Insulation: Enhancing facade insulation using materials with high Sound Transmission Class (STC) ratings further reduces noise penetration [21]. Dense materials like concrete or masonry, combined with absorptive insulation, create a barrier against external noise.
Interior Acoustic Optimization
- Absorptive Surfaces: Incorporating absorptive materials such as acoustic panels, carpets, upholstered furniture, and curtains helps to minimize sound reflections and reduce reverberation [22]. This creates a more balanced acoustic environment, improving speech intelligibility and reducing noise buildup.
- Spatial Zoning: Strategically dividing the living room into distinct zones can help to isolate noise-generating activities from quieter areas [23]. For example, a media zone with a television or sound system can be separated from a conversation area using sound-dampening partitions or strategically placed furniture.
- Sound Masking: In situations where complete noise elimination is challenging, sound masking systems can be employed to introduce a subtle background sound that helps to mask distracting noises [24]. This can be particularly effective in open-plan living spaces or homes located in noisy environments.
Visual Considerations
The visual appeal of a living room is crucial for creating a welcoming and aesthetically pleasing space [25]. This involves careful consideration of spatial configuration, materiality, and the integration of biophilic elements.
Spatial Configuration
- Open-Plan Layout: Adopting an open-plan layout can enhance spatial fluidity and create a sense of spaciousness [26]. However, it’s important to define functional zones within the open plan to maintain a sense of order and organization. This can be achieved through furniture arrangement, area rugs, or subtle level changes.
- Circulation Paths: Circulation paths should be carefully planned to ensure ease of movement and avoid obstructions. A minimum clearance of 90 to 120 centimeters between furniture pieces allows for comfortable movement.
- Visual Connections: Consider the visual connections between different areas within the living room and to the outside. Framing views of the surrounding landscape or creating visual focal points within the space can enhance the overall aesthetic experience.
Materials and Palette
- Harmonious Finishes: The selection of finishes, including wall treatments, flooring, and furniture, contributes significantly to the overall ambiance of the living room. A harmonious palette of materials and colors creates a cohesive and visually appealing space.
- Textural Variety: Incorporating a variety of textures adds depth and visual interest to the living room. This can be achieved through textured wall finishes, natural stone flooring, or the use of textiles with varying weaves and patterns.
- Color Psychology: Consider the psychological impact of different colors. Warm, neutral palettes tend to create a relaxing and inviting atmosphere, while cooler colors can evoke a sense of calm and serenity.
Biophilic Elements
Integrating biophilic elements, such as indoor plants, green walls, or natural textures, establishes a connection to nature, promoting psychological well-being and enhancing the visual appeal of the living room [27]. Studies have shown that exposure to nature can reduce stress, improve mood, and enhance cognitive function [28].
Architectural Details
Architectural details play a crucial role in defining the character and personality of a living room. These details can be incorporated into the ceiling, walls, flooring, and integrated technology.
Ceiling and Vertical Planes
- Ceiling Treatments: Ceilings can be transformed into design focal points through various treatments, such as coffered patterns, exposed beams, or integrated lighting systems. These details add visual interest and can be used to define different zones within the living room.
- Wall Treatments: Vertical surfaces can be enhanced through layered treatments, including textured panels, integrated shelving, curated artwork, or accent walls. These elements contribute to spatial depth and character.
Flooring Systems
- Material Selection: Choosing high-performance flooring materials that are both durable and aesthetically pleasing is essential. Options include engineered hardwood, porcelain tiles, polished concrete, or natural stone.
- User Comfort: Enhancing user comfort can be achieved through the inclusion of area rugs, which add warmth and texture, or underfloor heating systems, which provide radiant warmth during cooler months.
Integrated Technology
Seamlessly integrating technology into the living room enhances its functionality and adaptability. Concealed speakers, automated blinds, programmable lighting systems, and smart home controls contribute to a more convenient and personalized living experience.
Conclusion
The design of living rooms extends beyond mere functionality, encompassing a complex interplay between spatial quality, user interaction, and technological integration. By rigorously addressing lighting, thermal, acoustic, and visual parameters, architects can create living spaces that are not only aesthetically compelling but also intrinsically responsive to occupant needs. Through innovative and evidence-based approaches, the living room can be re-imagined as an enduring centerpiece of residential architecture, harmonizing form and function with the rhythms of daily life.
References
- [1] Ching, F. D. K. (2014). Architecture: Form, space, and order. John Wiley & Sons.
- [2] Lang, J. (1987). Creating architectural theory: The role of the behavioral sciences in environmental design. Van Nostrand Reinhold.1
- [3] De Chiara, J., & Callender, J. H. (2014). Time-saver standards for building types. McGraw-Hill Education.
- [4] Lechner, N. (2015). Heating, cooling, lighting: Sustainable design methods for architects. John Wiley & Sons.
- [5] Panero, J., & Zelnik, M. (2001). Human dimension and interior space: A source book of design reference standards. Watson-Guptill.
- [6] Neufert, E., & Neufert, P. (2012). Architects’ data. John Wiley & Sons.
- [7] Robbins, C. L. (1986). Daylighting: Design & analysis. Van Nostrand Reinhold.
- [8] Givoni, B. (1994). Passive and low energy cooling of buildings. Van Nostrand Reinhold.
- [9] Hopkinson, R. G. (1963). Architectural physics: Lighting. Her Majesty’s Stationery Office.
- [10] Littlefair, P. J. (1999). Daylighting in buildings. Butterworth-Heinemann.
- [11] Lam, W. M. C. (1986). Perception and lighting as formgivers for architecture. McGraw-Hill.
- [12] Energy Information Administration. (2016). Energy efficiency in buildings. U.S. Department of Energy.
- [13] ASHRAE. (2017). ASHRAE handbook: Fundamentals. American Society of Heating, Refrigerating and Air-Conditioning Engineers.
- [14] Straube, J. F. (2005). High-performance building enclosures: Design guide for commercial buildings. Building Science Press.
- [15] Givoni, B. (1976). Man, climate, and architecture. Applied Science Publishers.
- [16] Olgyay, V. (1963). Design with climate: Bioclimatic approach to architectural regionalism. Princeton University Press.
- [17] Balcomb, J. D. (1992). Passive solar buildings. MIT Press.
- [18] Mazria, E. (1979). The passive solar energy book: A complete guide to passive solar home, greenhouse, and building design. Rodale Press.2
- [19] Long, M. (2006). Architectural acoustics. Elsevier Academic Press.
- [20] Egan, M. D. (2007). Architectural acoustics. J. Ross Publishing.
- [21] Harris, C. M. (1998). Handbook of acoustical measurements and noise control. McGraw-Hill.
- [22] Kuttruff, H. (2009). Room acoustics. CRC Press.
- [23] Moore, B. C. J. (2012). An introduction to the psychology of hearing. Brill.
- [24] Blesser, B., & Salter, L. R. (2007). Spaces speak, are you listening?: Experiencing aural architecture. MIT Press.
- [25] Arnheim, R. (1977). The dynamics of architectural form. University of California Press.
- [26] Ching, F. D. K. (2007). Interior design illustrated. John Wiley & Sons.
- [27] Kellert, S. R., Heerwagen, J., & Mador, M. (2008). Biophilic design: The theory, science, and practice of bringing buildings to life. John Wiley & Sons.3
- [28] Ulrich, R. S. (1984). View through a window may influence recovery from surgery. Science, 224(4647), 420-421.

